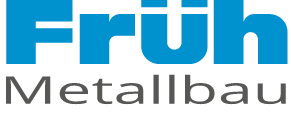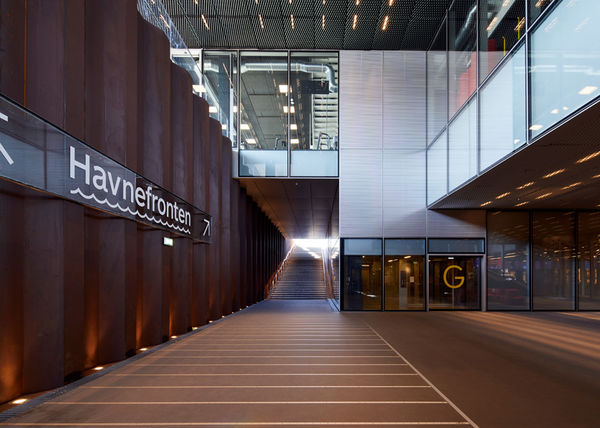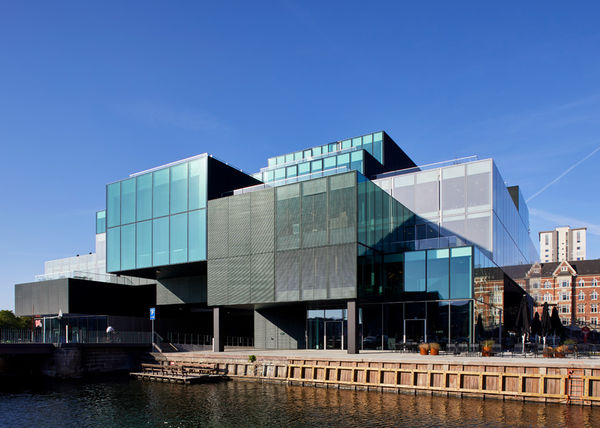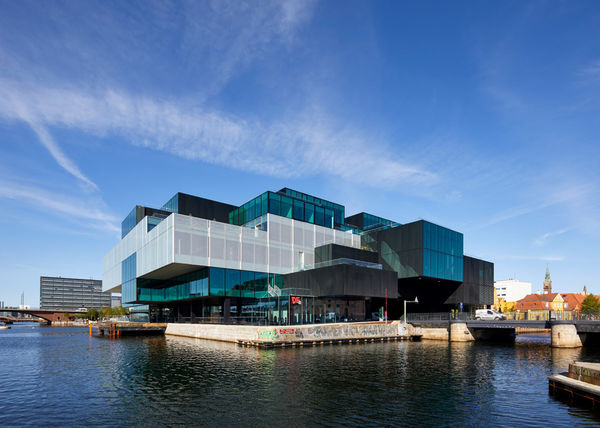Bryghusprojektet, Kopenhagen
Execution period: 2013 - 2016
Scope of Works
Facade package and associated works for the mixed-use development incorporating the Danish Architecture Centre (DAC), retail with café and restaurant, office and residential areas.
The scope incorporates 54 different facade types constructed as bespoke glazed single skin and double skin systems with different requirements in relation to thermal and solar performance, acoustic performance, fire protection and security.
Rainscreen cladding from shrouded expanded aluminium mesh and photovoltaic elements respectively
Soffit cladding from shrouded expanded metal mesh
Accessible atrium roof constructed as bespoke thermally broken triple glazed system including integrated photovoltaic elements
Glass balustrades and screensDifferent types of doors and openings, both automatically and manually operated



