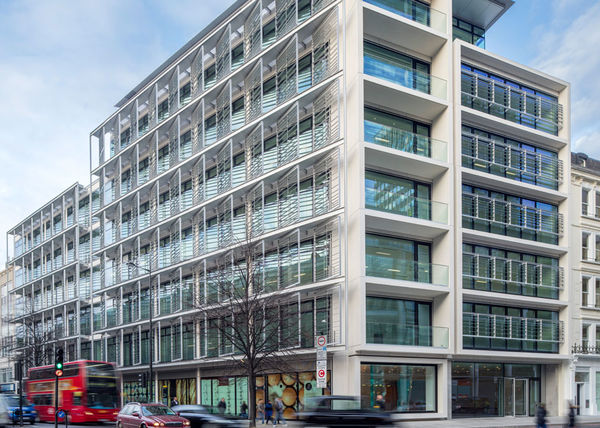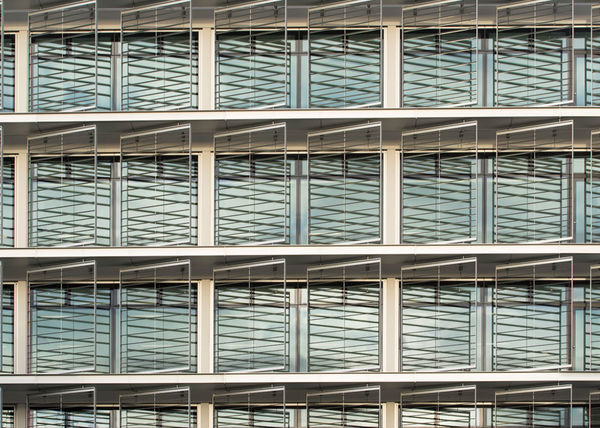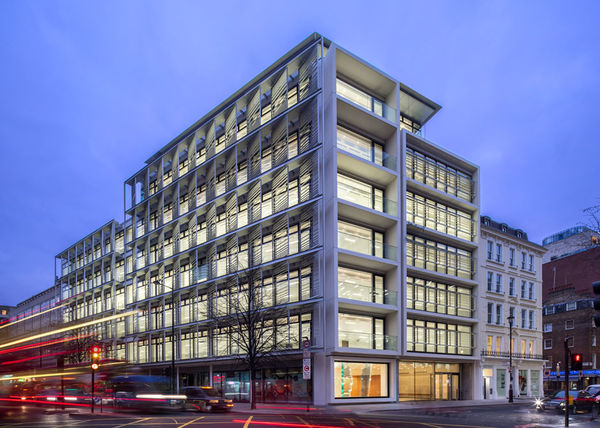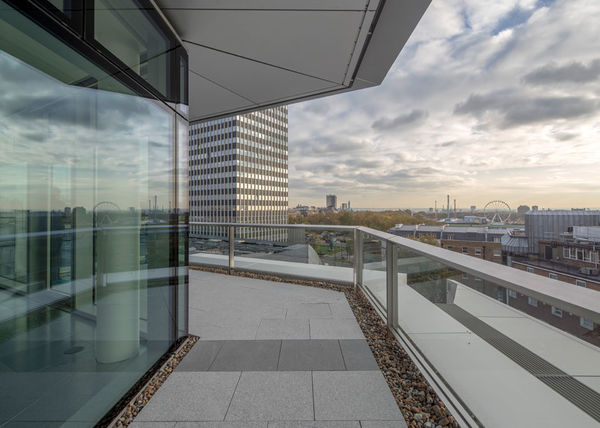Marble Arch House, London
Execution period: 2012 - 2013
Scope of Works
Complete building skin of the 7 storey high office building, incorporating
- Ground floor facades and display windows constructed as a thermally broken system from aluminium and glass including entrance and escape doors
- Glass facades constructed as a special thermally broken aluminium system with silicone structural bonded glazing and types of ventilation and smoke vents
- Cladding and balconies from white pre-cast concrete elements
- External sun shading devices and maintenance walkways
Architect
Bennetts Associates Architects




