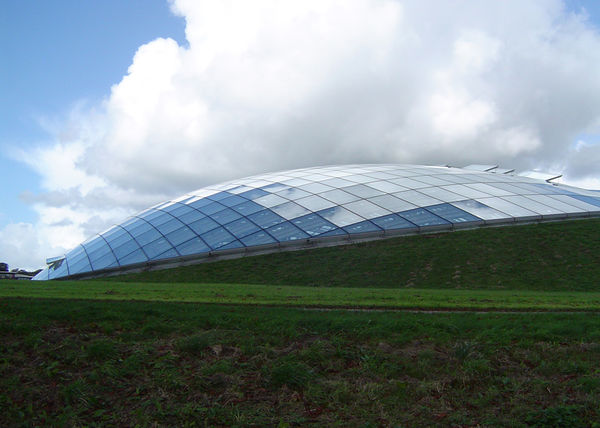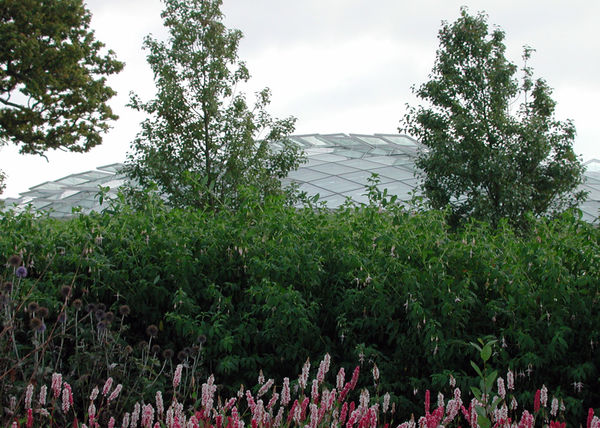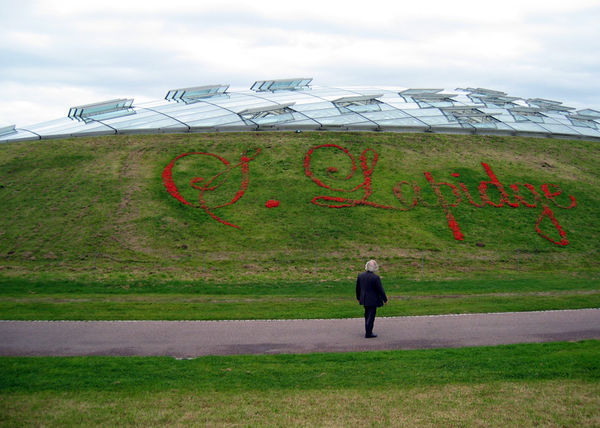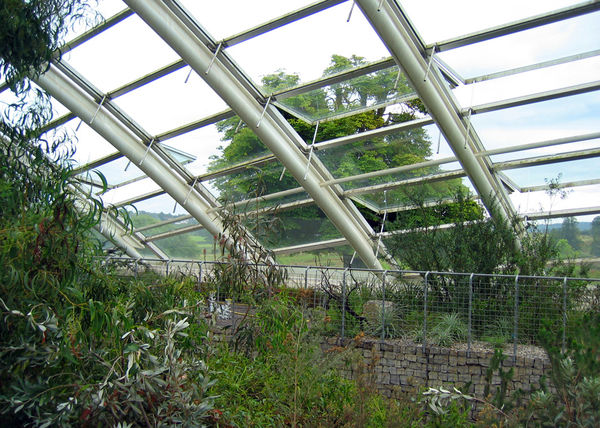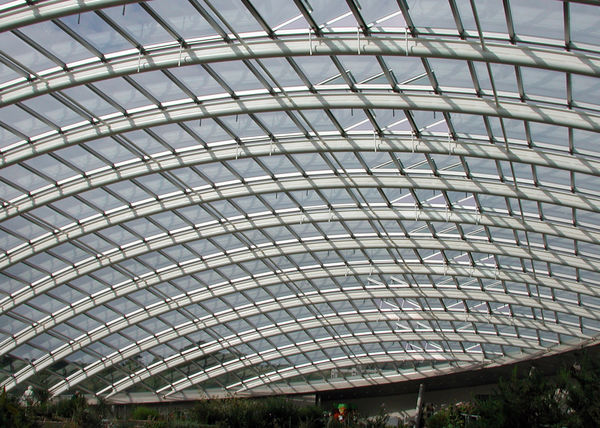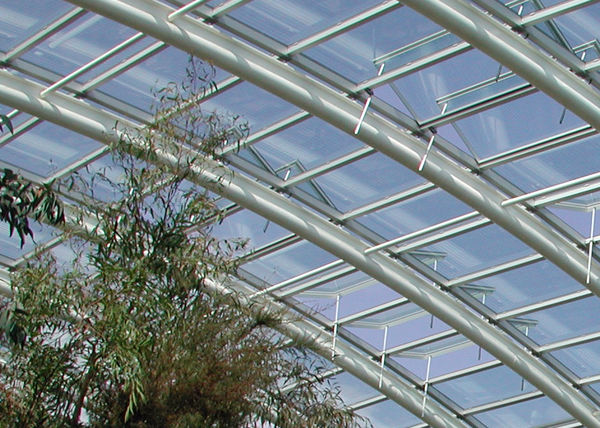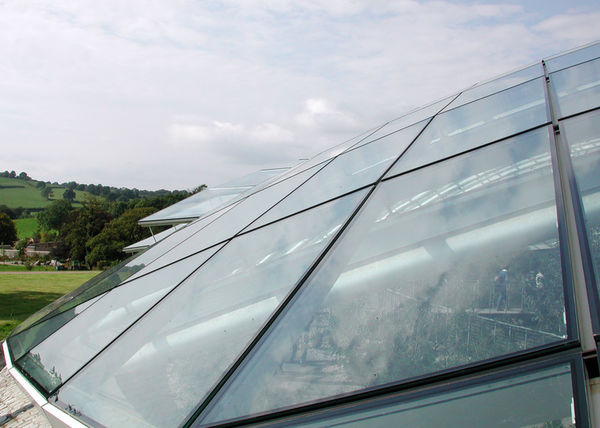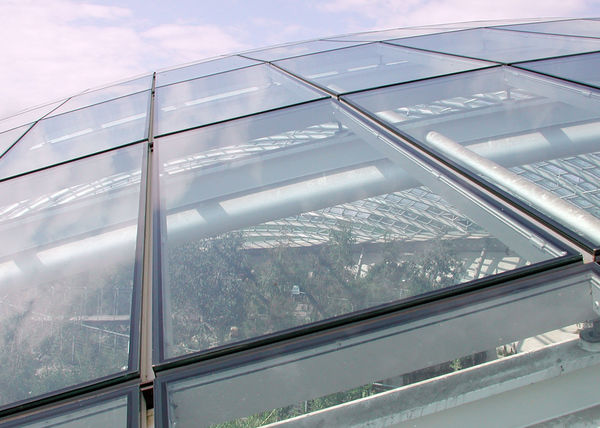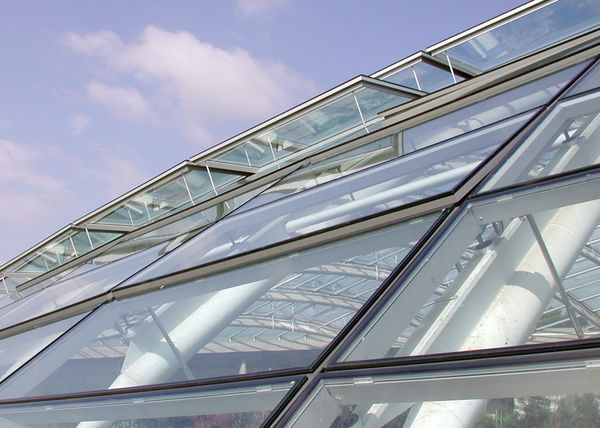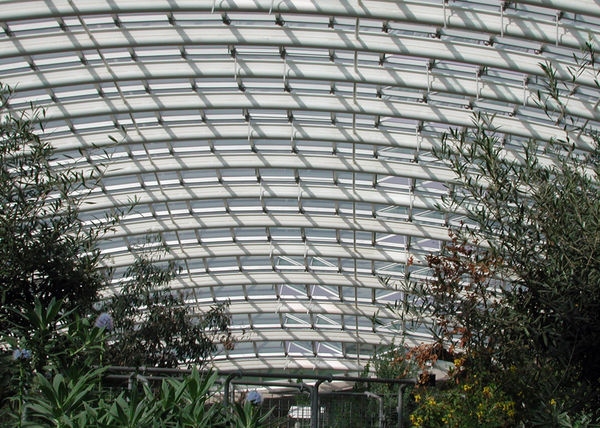Execution period: 1996 – 1998
Executed work
Vaulted, glazed dome elliptical shaped in plan, supported by a steel substructure free spanning over the width of 55 m, with a length of 95 m. The dome comprises an overall surface of 4500 m², consisting of:
- Internal supporting aluminium system including concealed drainage channels and integrated special approved fall safety arrest system.
- Walkable, trapezoidal shaped glazed modules partly as opening vents, both built as “silicone structural glazing” special construction, typical module size 4000/1500 mm
- Operation and control of the opening vents by means of synchronised spindle actuators with electronic overload control, mechanism high durability approved
- Clamped vertical glazing as light tray along the perimeter of the roof
- Building management system
- Planning, preparation and performance of all tests required to obtain the approvals for the special constructions by the authorities
Architect
Sir Norman Foster & Partners
Riverside Three
22, Hester Road
GB - London SW11 4AN
Client
National Botanic Garden of Wales
Neuadd Deg Middleton Hall Llanarthne
GB – Carmarthenshire SA32 8HW

