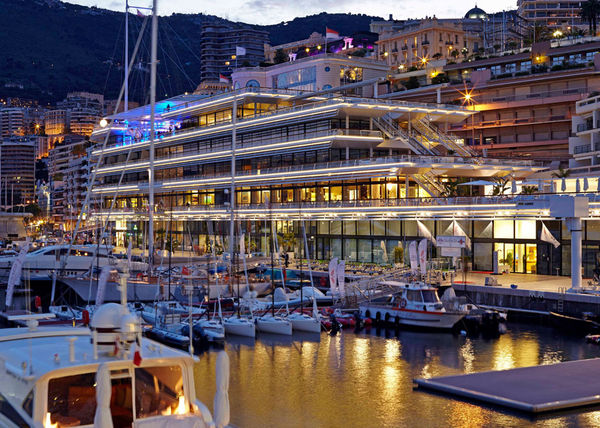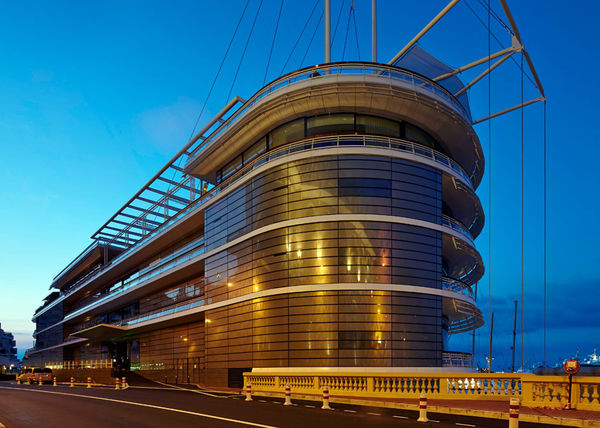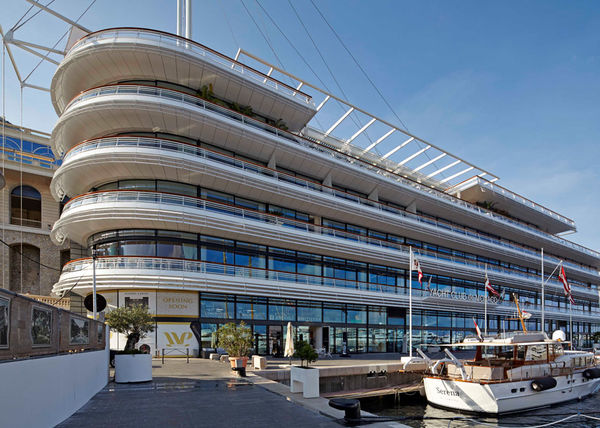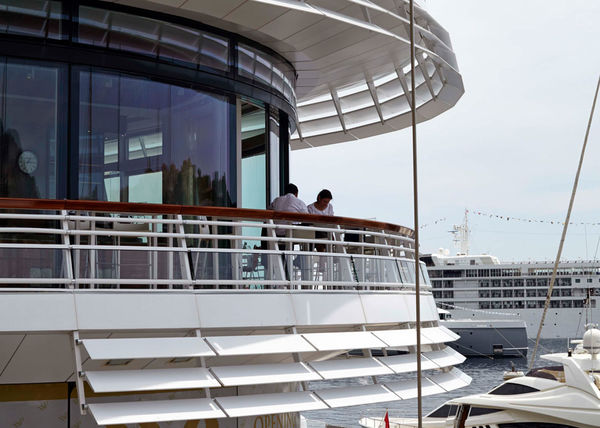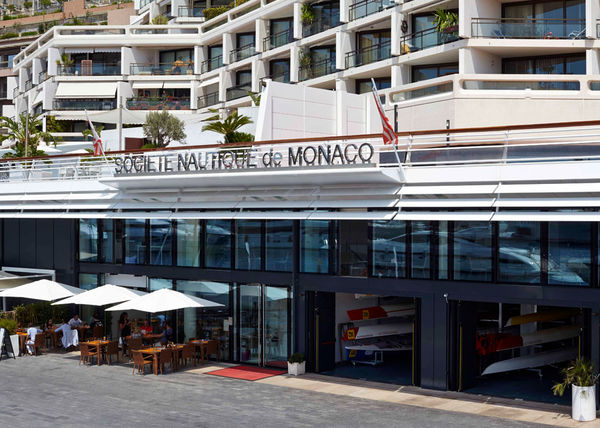New Yacht Club in Monaco
Execution period: 2011 - 2014
Scope of Works
External facades to the 4 storey height stepped building, incorporating:
Glazed balcony screens facing the harbour, partly curved in plan, carried out as a bespoke thermally broken construction, incorporating aluminium framework and clear double glazing and different types of openings and sliding doors, both manually operated as well as fully automatic
Rainscreen cladding to the full height of the solid wall areas on North elevation, incorporating aluminium framework and white fritted laminated glazing with different types of ventilation and smoke vents
Miscellaneous entrance and escape doors
Main entrance areas with automatic revolving doors and access control

