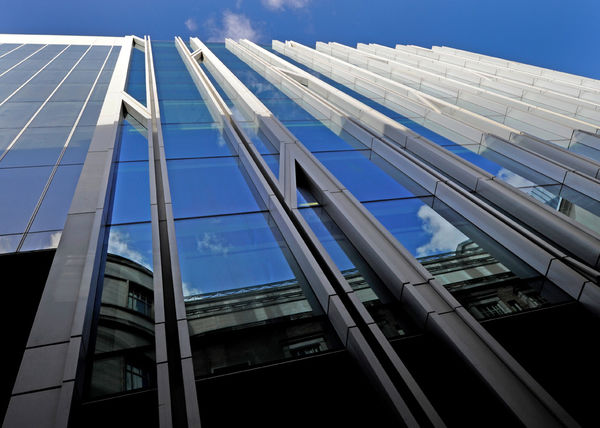NM Rothschild New Court, London
Execution period 2008 - 2010
SCOPE OF WORKS
Complete building skin to the central cube, the annexes and the sky pavilion of the 15 storey building, incorporating
- Ground floor facades constructed as a bespoke thermally broken aluminium-glass-system
- Entrance and escape doors
- Modularised facades above ground floor constructed as a bespoke thermally broken aluminium system incorporating storey height double glazing and external column casings
- Modularised facades above ground floor constructed as a bespoke thermally broken aluminium system incorporating storey height triple
- glazing with shrouded expanded metal mesh
- Aluminium louvre facades and louvre cladding
- Aluminium rainscreen cladding and decorative aluminium cladding
Architect
OMA
Heer Bokelweg 149
3032 AD Rotterdam, Niederlande
Client
Stanhope plc.
Norfolk House
31 St. Jame´s Square
GB-London SW1Y 4JJ


![[Translate to Englisch:] NM Rothschild New Court London](/fileadmin/_processed_/3/0/csm_rothschild-new-court-london-02_12840f9deb.jpg)
![[Translate to Englisch:] NM Rothschild New Court London](/fileadmin/_processed_/f/f/csm_rothschild-new-court-london-04_db1f709a18.jpg)
![[Translate to Englisch:] NM Rothschild New Court London](/fileadmin/_processed_/4/0/csm_rothschild-new-court-london-05_1f695053ee.jpg)
![[Translate to Englisch:] NM Rothschild New Court London](/fileadmin/_processed_/b/3/csm_rothschild-new-court-london-06_1957fb6916.jpg)
![[Translate to Englisch:] NM Rothschild New Court London](/fileadmin/_processed_/6/8/csm_rothschild-new-court-london-07_d28bfe8388.jpg)