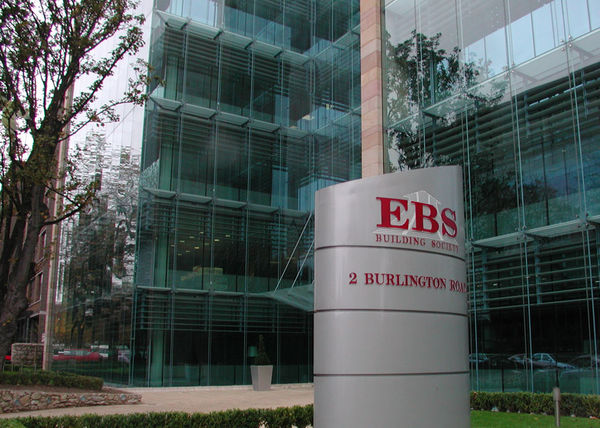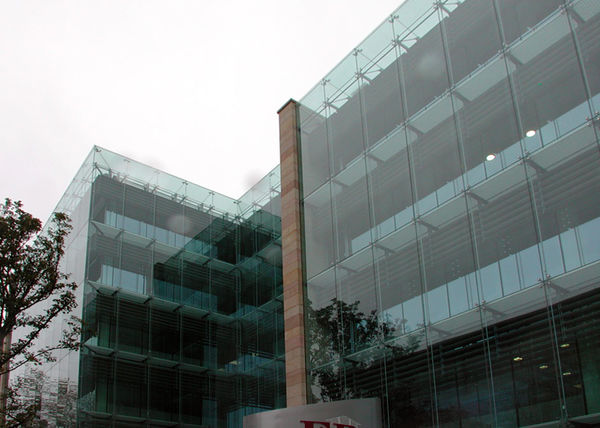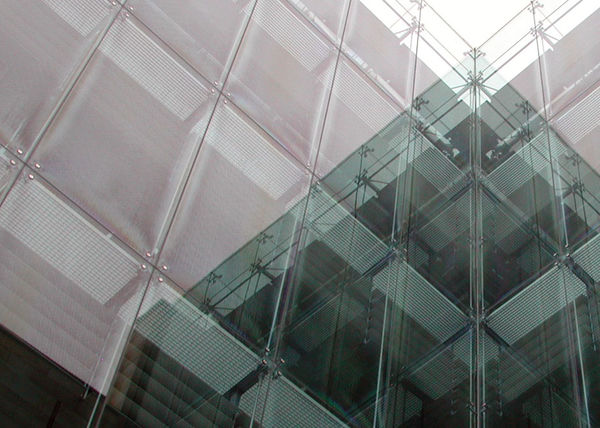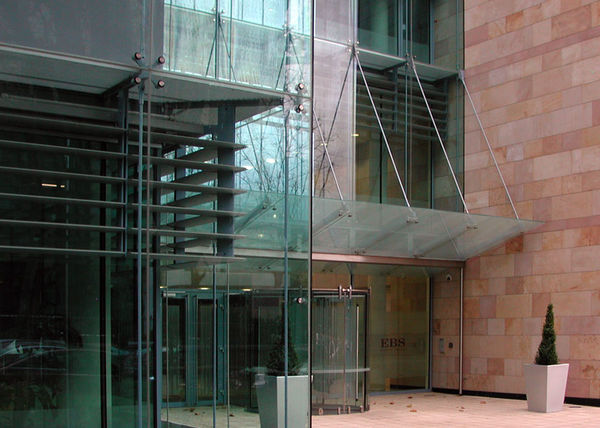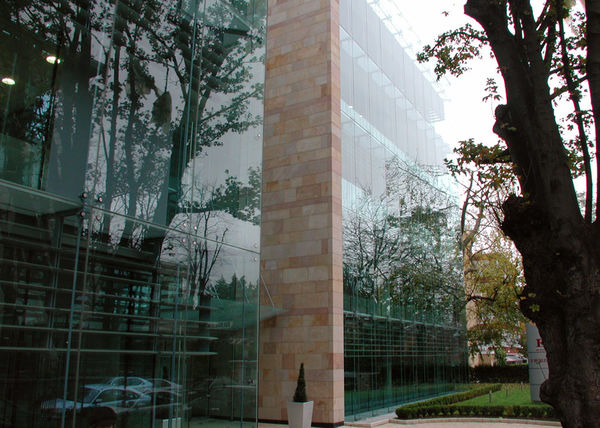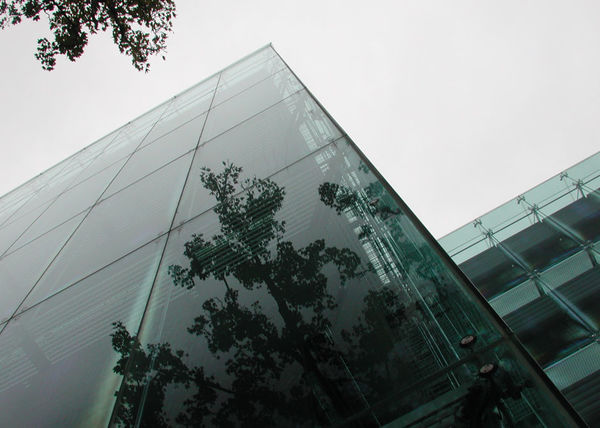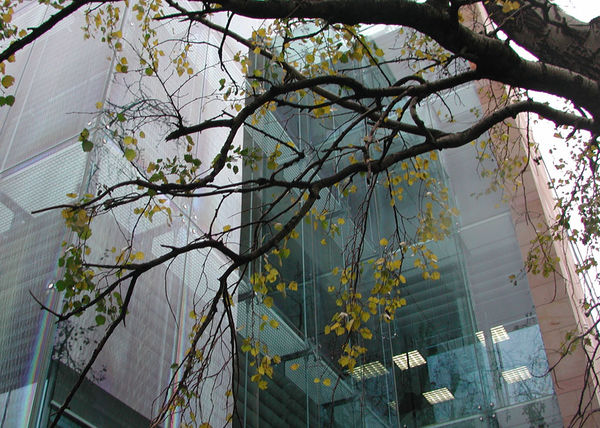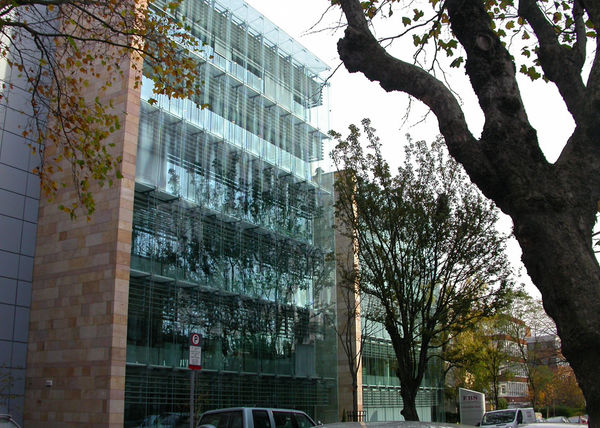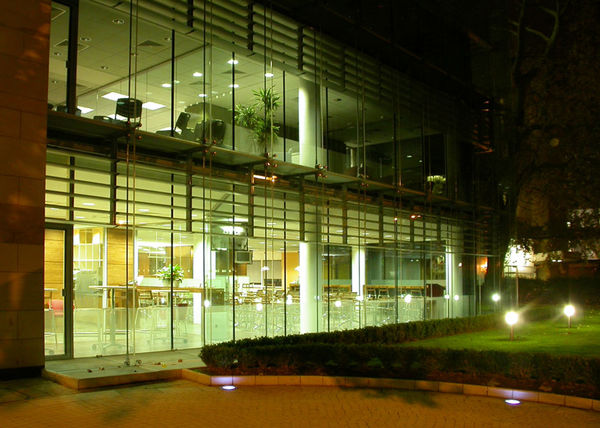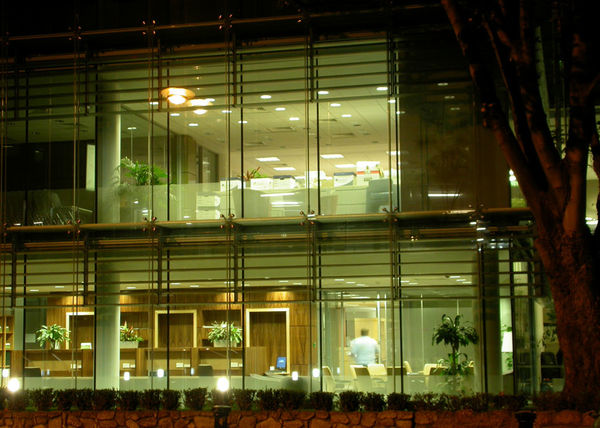Office building Burlington Road, Dublin
Execution period: 2001
Scope of Works
Complete building skin of the 6 storey high office building, incorporating
- Aluminium-glass-facades built as suspended construction
- Double skin facades, comprising
- thermally broken internal screen with storey height sun protection
glazing
- cavity with fixed brise soleils and structural cleaning access walkways
- external screen as a suspended system with point supported storey
height toughened glass panels
- Automatic glass louvres on bottom / top for climate control
- Aluminium rainscreen cladding
- Entrance facades
Architect
Brian O’Halloran & Associates
Architects & Project Managers
23 Herbert Place
Eire – Dublin 2

