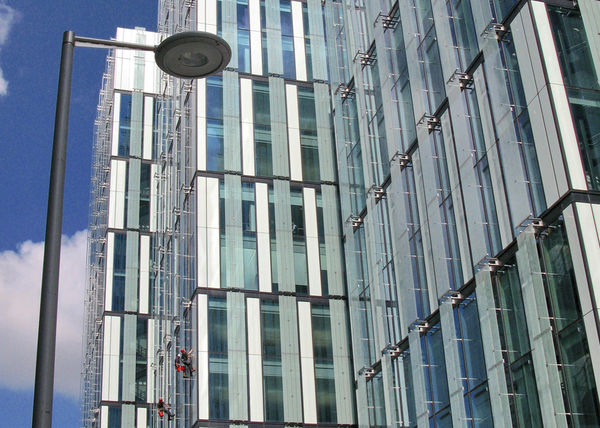Office Building Hardman Street Spinningfields, Manchester
Execution period: 2006 – 2008
Scope of Works
Complete building envelope of office building, incorporating:
- Ground floor facades of varying height to 10 m, following the external landscape, constructed as an aluminium-glass-system
incorporating single glazed retail areas and thermally broken, double glazed entrance lobby areas - Main entrance areas comprising
- Fully automatic glazed revolving door, including access control
- Fully automatic glazed doors serving as pass doors and
disabled entrances respectively
- Glazed entrance canopies
- Modularised facades above ground floor, constructed as a bespoke thermally broken
aluminium-glass-system with external glass brise soleils - Aluminium rainscreen cladding and decorative aluminium cladding
- Atrium Facades
- Glass roofs
Architect
Sheppard Robson Architects
77 Parkway,
Camden Town
GB – London NW1 7PU
Client
Bovis Lend Lease
142 Northolt Road
GB – Harrow HA2 0EE


![[Translate to Englisch:] Hardman-Street-Manchester](/fileadmin/_processed_/3/e/csm_hardman-street-manchester-02_6219f7fdba.jpg)
![[Translate to Englisch:] Hardman-Street-Manchester](/fileadmin/_processed_/e/d/csm_hardman-street-manchester-03_a721cb9bb8.jpg)
![[Translate to Englisch:] Hardman-Street-Manchester](/fileadmin/_processed_/8/f/csm_hardman-street-manchester-04_cb07ae3957.jpg)
![[Translate to Englisch:] Hardman-Street-Manchester](/fileadmin/_processed_/4/8/csm_hardman-street-manchester-05_b66af69257.jpg)
![[Translate to Englisch:] Hardman-Street-Manchester](/fileadmin/_processed_/0/d/csm_hardman-street-manchester-06_479a09d699.jpg)