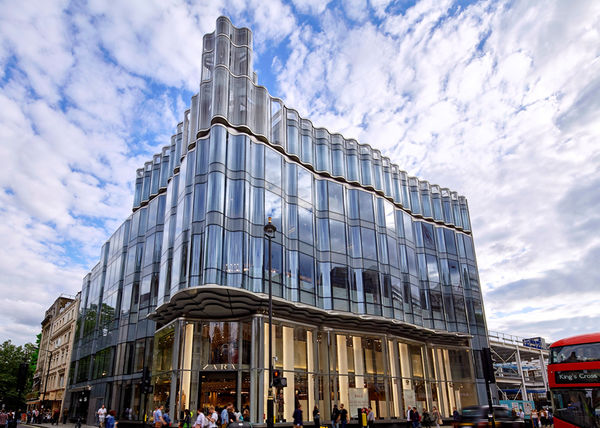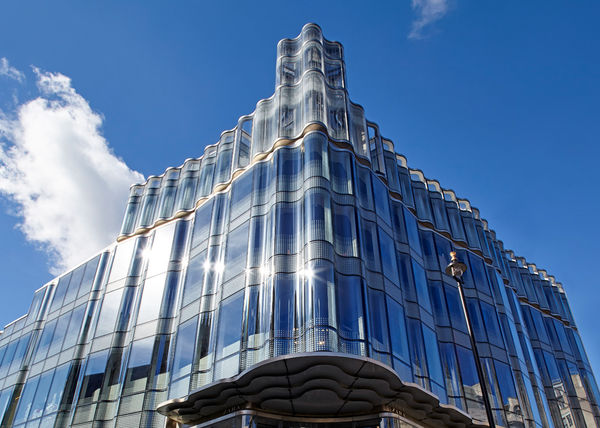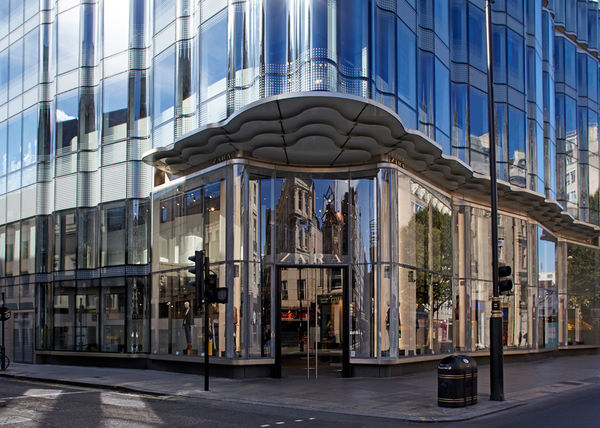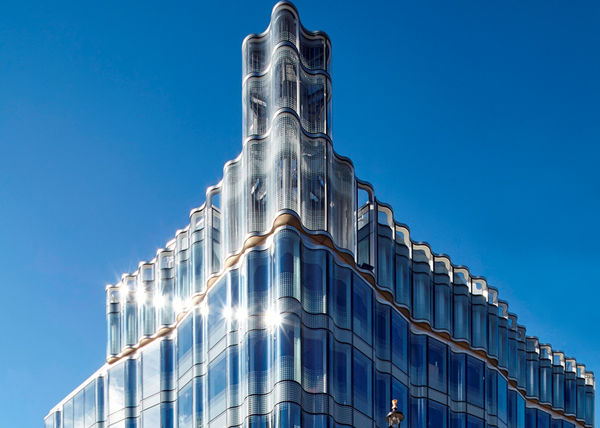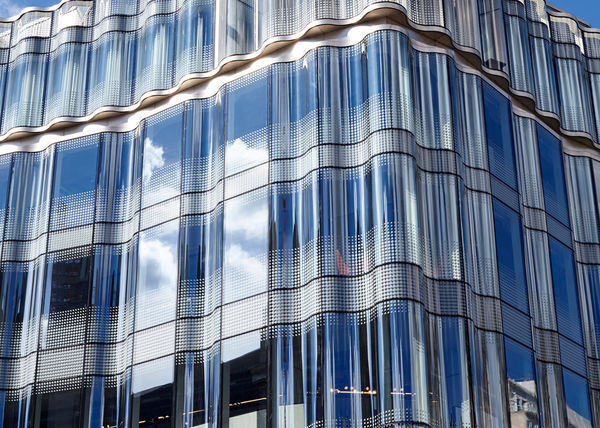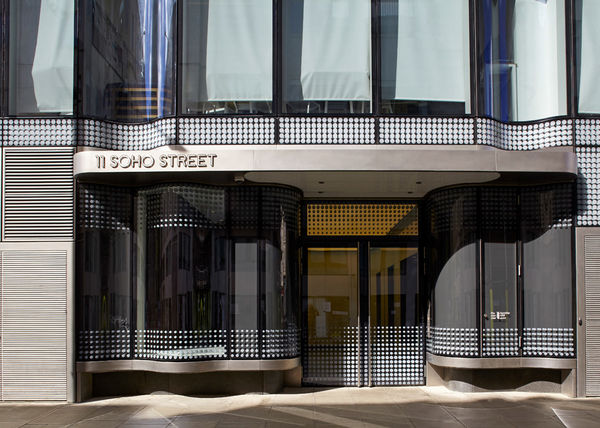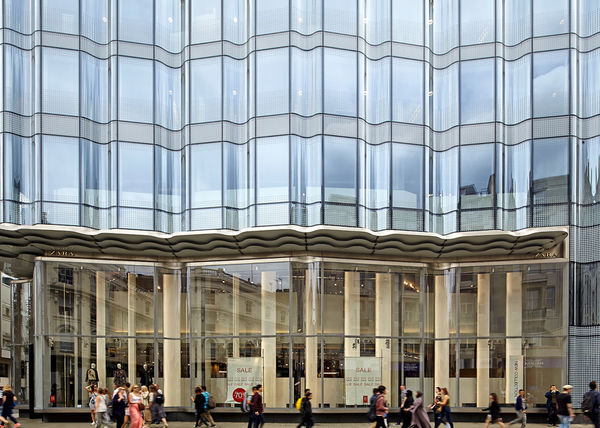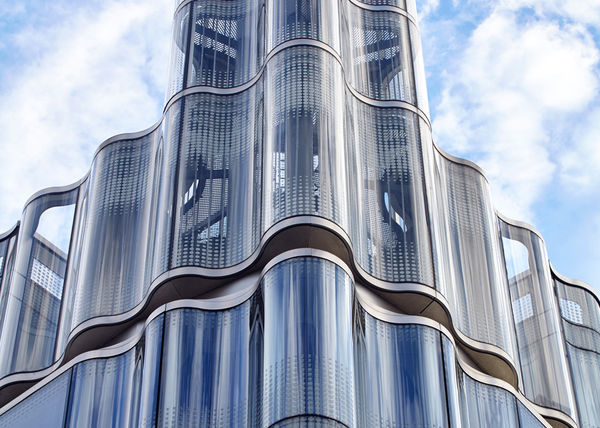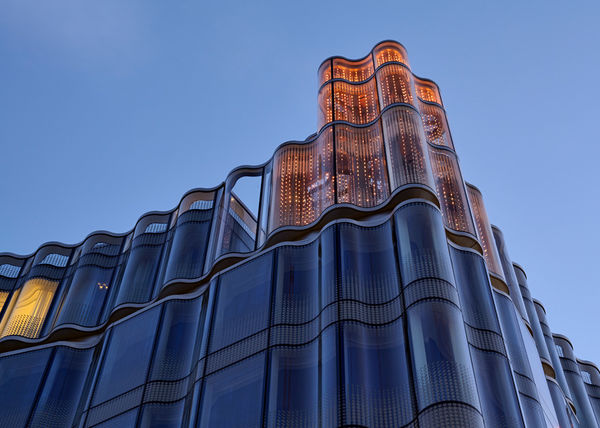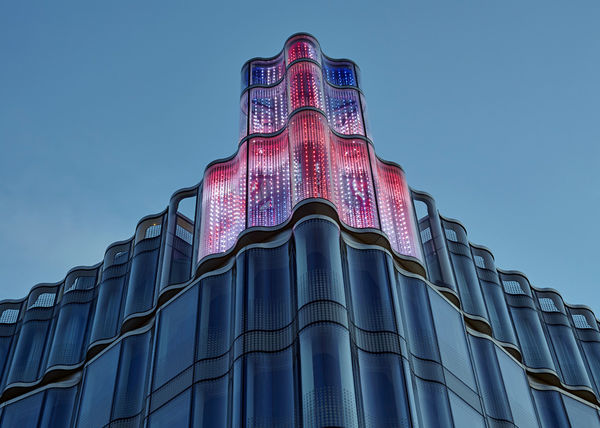Oxford Street, London
Abwicklungszeitraum: 2012 - 2015
Scope of Works:
External envelop to the 6 storey height building, incorporating:
- Glazed facades to the front elevations of the building constructed as a bespoke thermally broken system, incorporating s-curved double glazing with double screen printing
- Terracotta rainscreen cladding and glass facades to the rear elevations of the building, incorporating various opening lements and sliding doors
- Shop windows with s-curved glass panels
Architect
Allford Hall Monaghan Morris
Client
Wates Construction Limited

