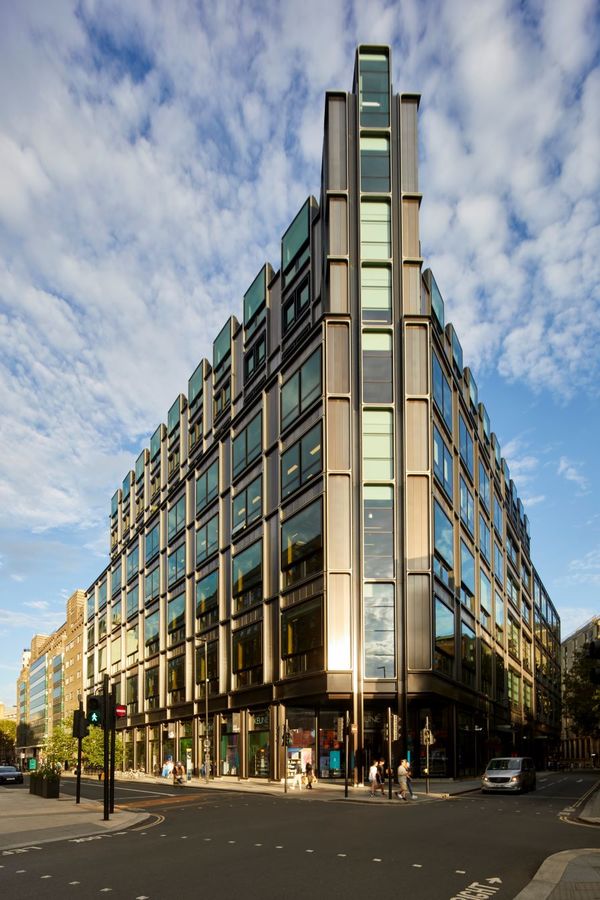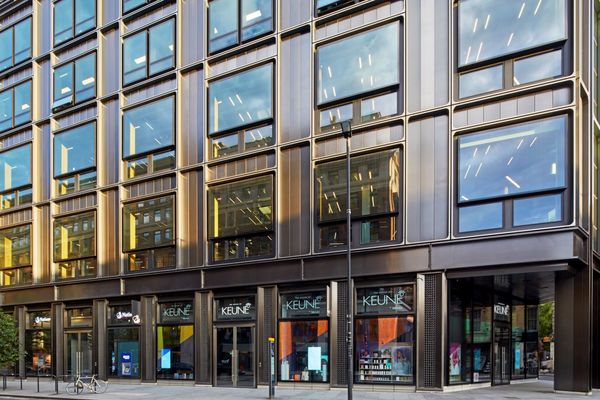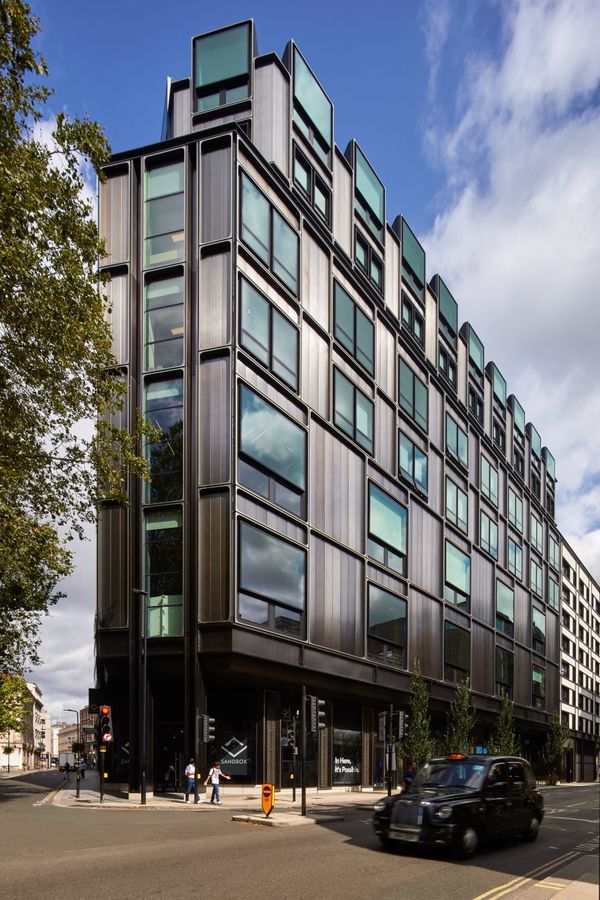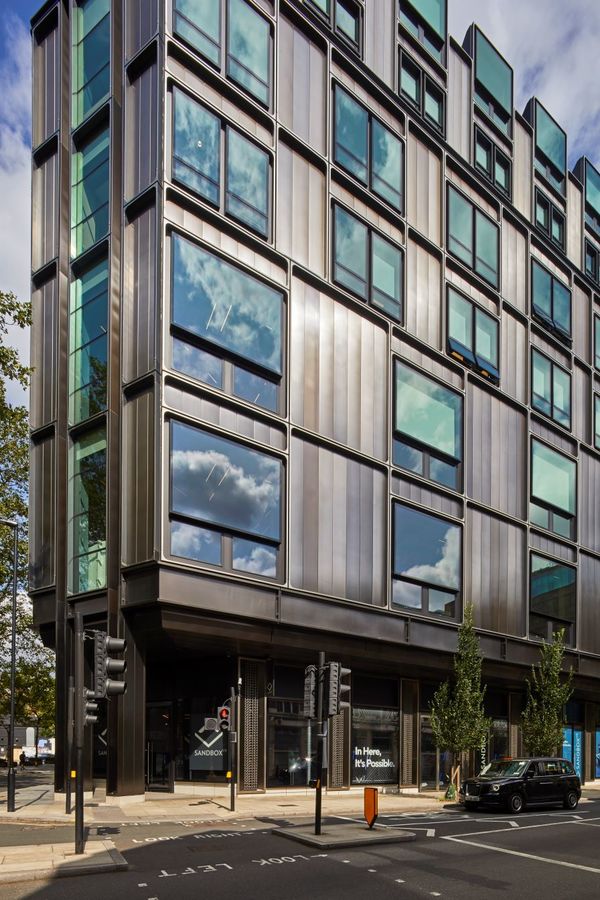Post Building, London
Execution period: 2016 - 2019
Scope of Works:
Complete building skin of the 9 storey building, incorporating:
- Ground floor facades designed as thermally broken special construction made of aluminum and glass with decorative stainless steel cladding and stainless steel elements on the outside, including entrance door systems and escape doors
- Canopies made of stainless steel and glass
- Main entrance areas with automatic revolving doors with access control
- Element facades in the office areas designed as thermally broken irregular sized special construction made of aluminum and glass with decorative stainless steel cladding and stainless steel elements on the outside
- Element facades in the living areas designed as a thermally broken special construction made of aluminum and glass with stone cladding and decorative stainless steel elements on the
outside - Vertical sash windows in special construction and special size
- Fully glazed balustrades
Architect
Allford Hall Monaghan Morris (AHMM)
Client
Laing O'Rourke Construction South




