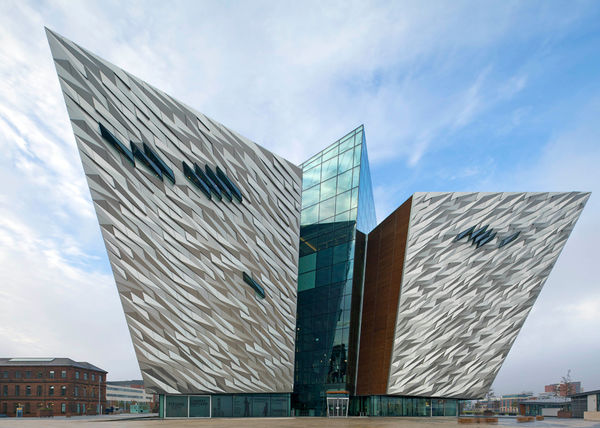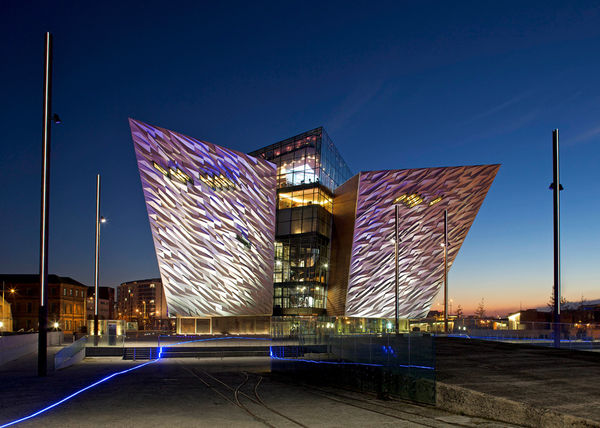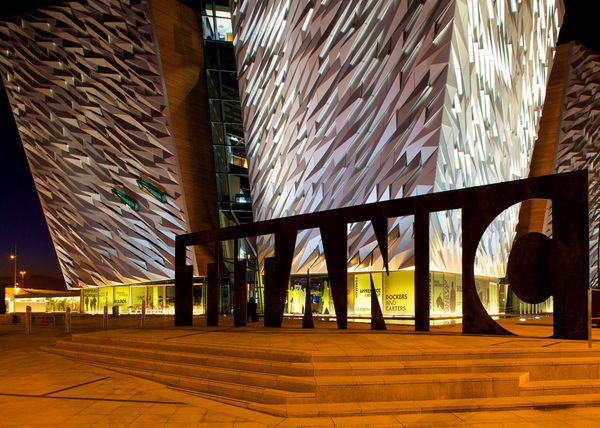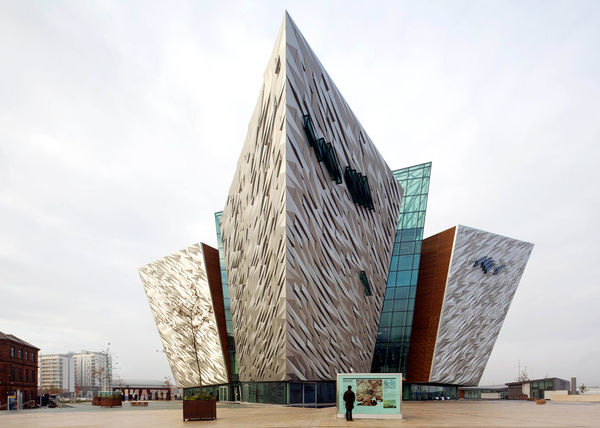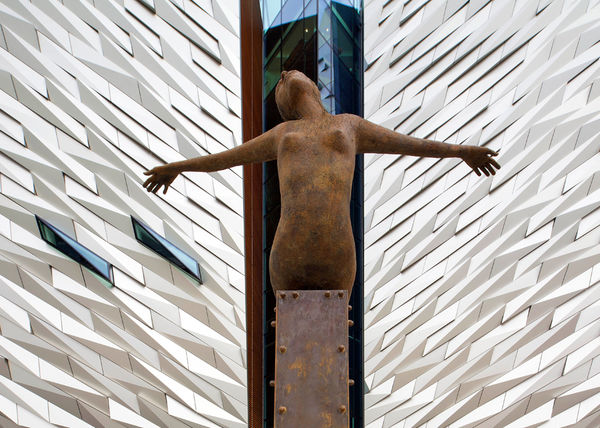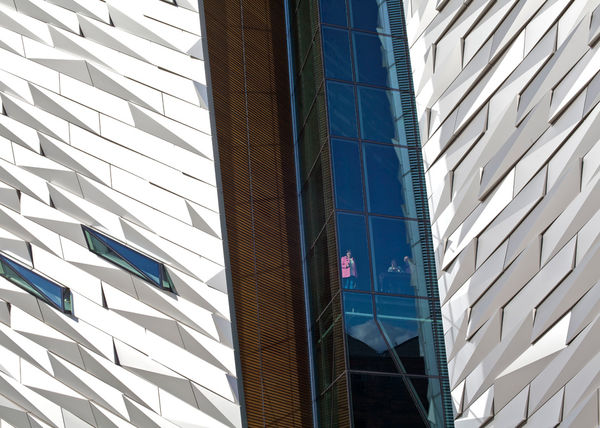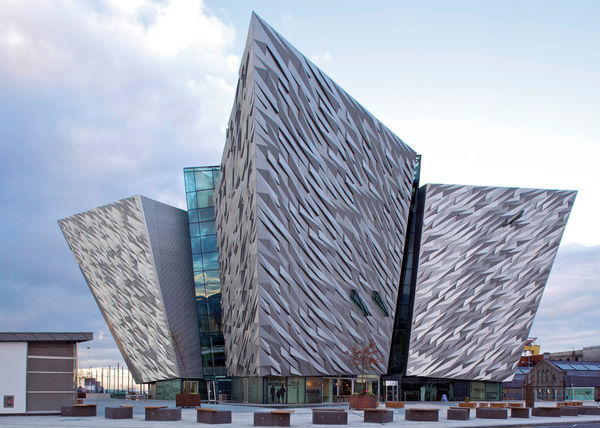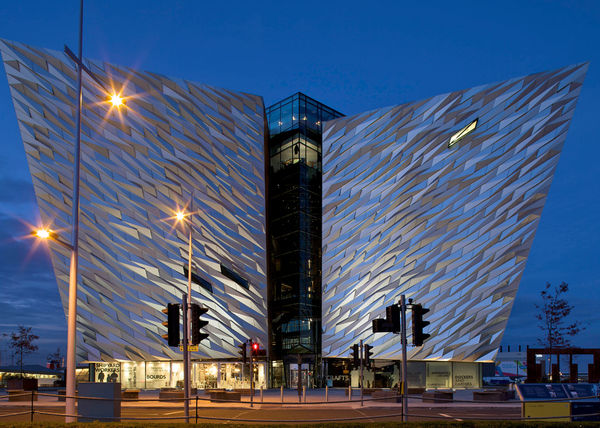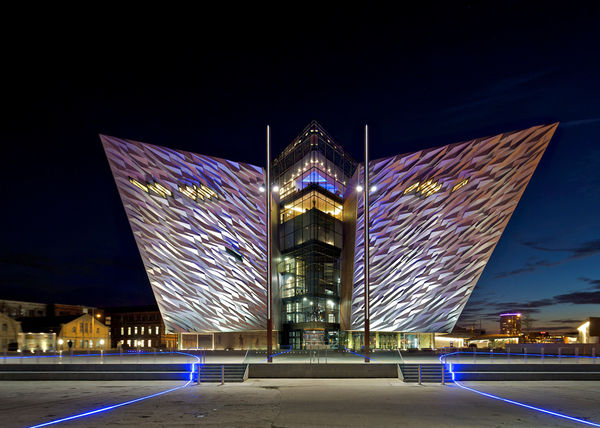Titanic Signature Building, Belfast
Execution period: 2010 - 2011
Scope of Works
External envelope to the building skin of the 6 storey building, incorporating
- Ground floor facades constructed as a bespoke thermally broken aluminium-glass-system
- Entrance and escape doors
- Glass facades to the main body of the building constructed as a bespoke thermally broken system incorporating intumescent painted steel framework and toggle fixed double glazing
- Rainscreen cladding to the four corners representing hulls incorporating backing wall support structure, diamond shaped aluminium cassettes and carbuncle windows and aluminium and timber louvred appearance panels.
Architects
Concept Architects: CivicArts / Eric R. Kuhne & Associates
Executive Architects: Todd Architects
Client
Harcourt Construction Limited
Sydenham Road
Belfast BT3 9DJ
Nordirland

