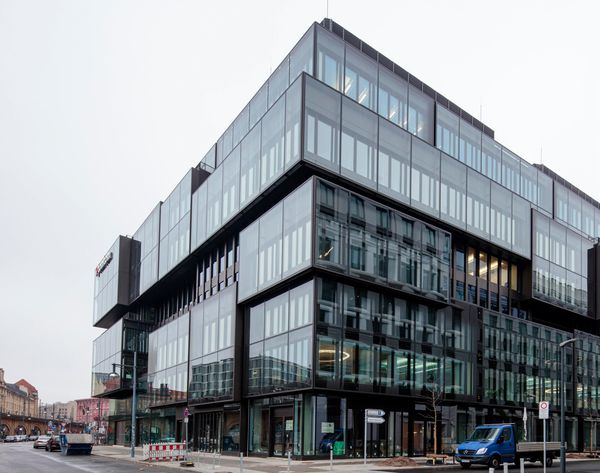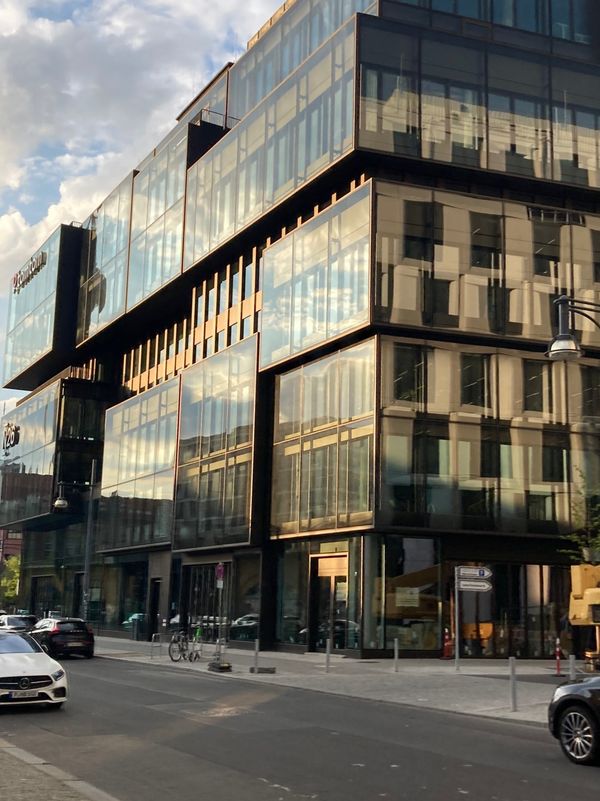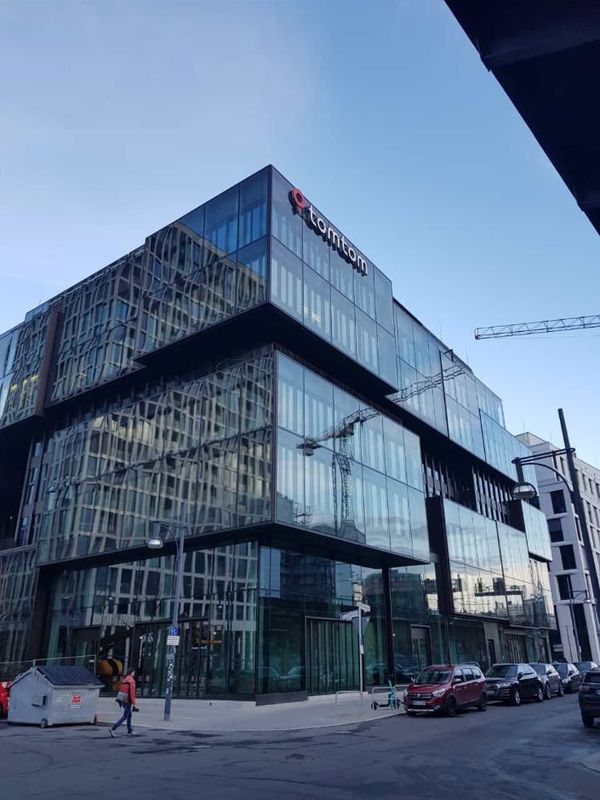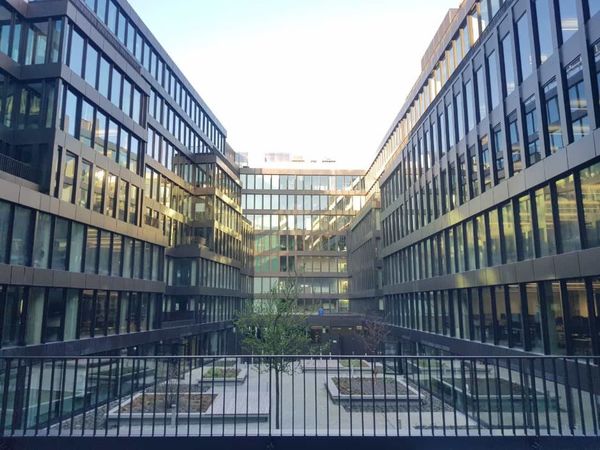Voltair Office, Berlin
Execution period: 2019 - 2023
Scope of Works:
Complete building skin of the 8 storey building, incorporating:
- Ground floor facades to the street elevations and the courtyard designed as thermally broken double glazed aluminium post transom system including entrance door systems and escape doors
- Main entrance areas with automatic sliding doors
- Unitised facades to the street elevations and the courtyard designed as thermally broken special double glazed aluminium construction
- Glass boxes to the street elevations designed as a special construction comprising steel support structure, aluminium framework and silicone structural bonded glazing without mechanical fixing
- Sun protection and antiglare devices
- Roof sealing and coverings
Architect
J. MAYER H. und Partner
Client
Volt Berlin GmbH & Co. KG




